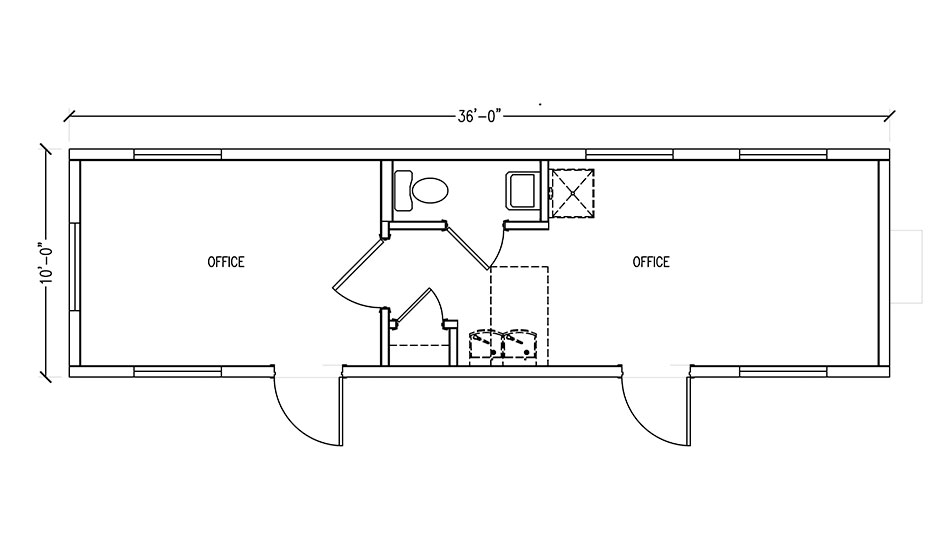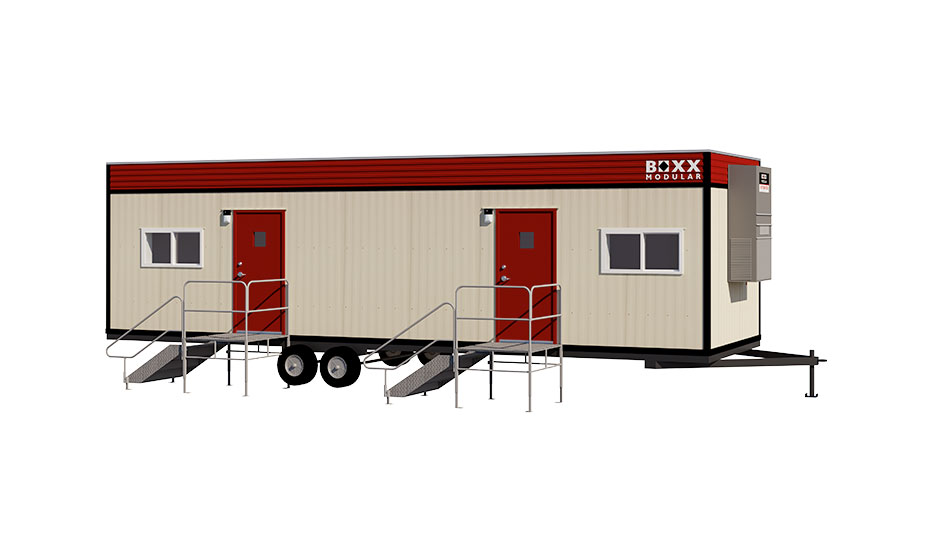10' x 36' Mobile Office
MODEL# SO1036W
10' x 36' Mobile Office Building | Construction Office Trailer
- 360 square feet
- 1 office
- 1 restroom
- Meeting Area
- For lease and sale!
Restroom(s): 1
Handicap Accessible




Specifications
| Square Feet | 360 |
| Detailed Layout Description | Office size - 16' x 9' Meeting area size - 19' x 9' Restroom size - 3' x 6'7" |
| Size | 10' 6" X 36' 6" |
| Height (Ground Level to Roof) | 13' 6" |
| Exterior Finish | Ribbed Steel 0.29 ga. |
| Roofing Material | 45 mil EPDM |
| Interior Wall Finish | VCG (Vinyl-Covered Gypsum) |
| Flooring Material | VCT (Vinyl-Covered Tile) |
| Lighting | LED with occupancy sensors |
| HVAC Quantity | 1 (electric), 2-Ton Wall Hung Unit, 10 kW Heat |
| HVAC Thermostat | Programmable |
| Restrooms | 1 |
| Office (qty) | 1 |
| Electrical | 100 Amp Panel (120/240 single phase) |
| Plumbing | Pre-stubbed with 1" spigot |
| Construction Type | Non-coded mobile office |
| Furnishings | Rentable furniture packages available |






